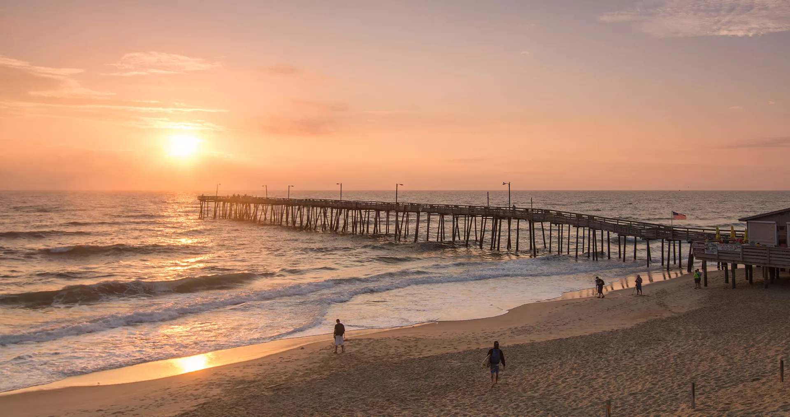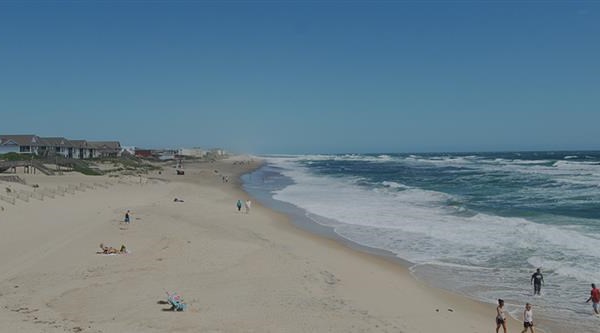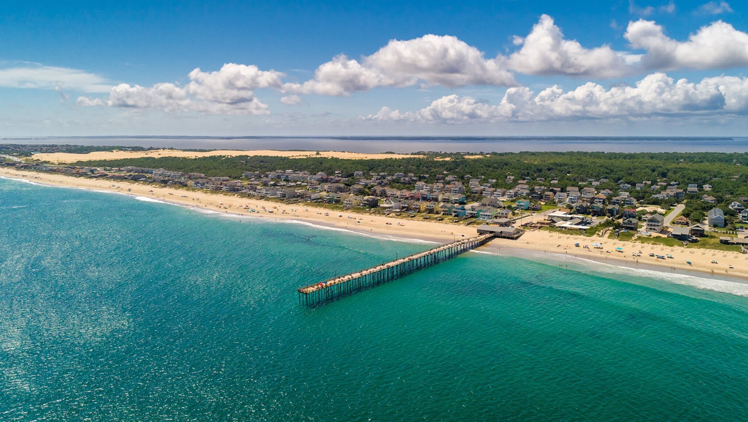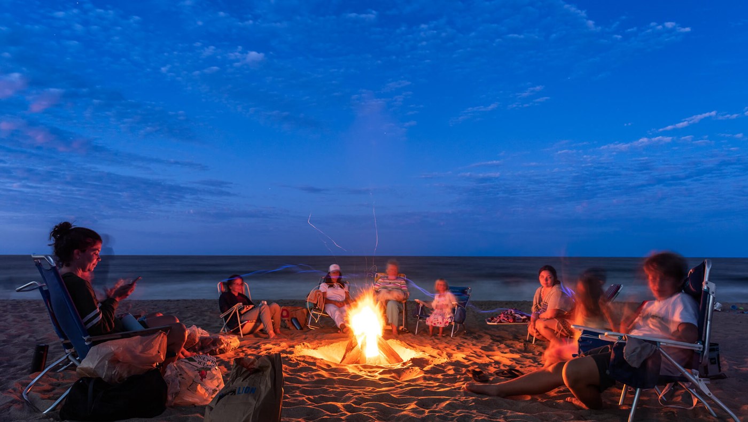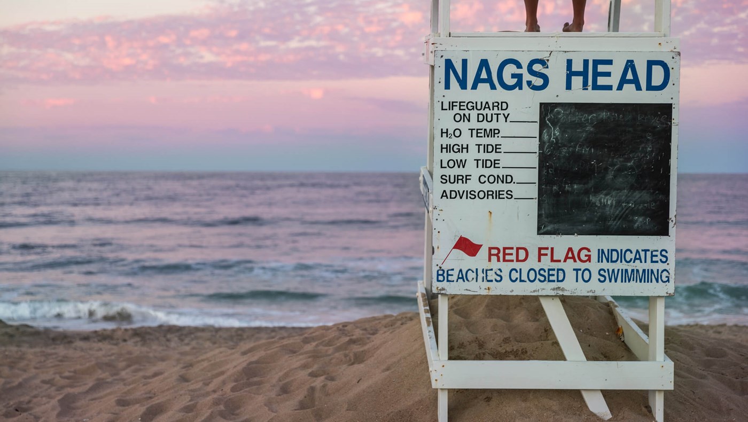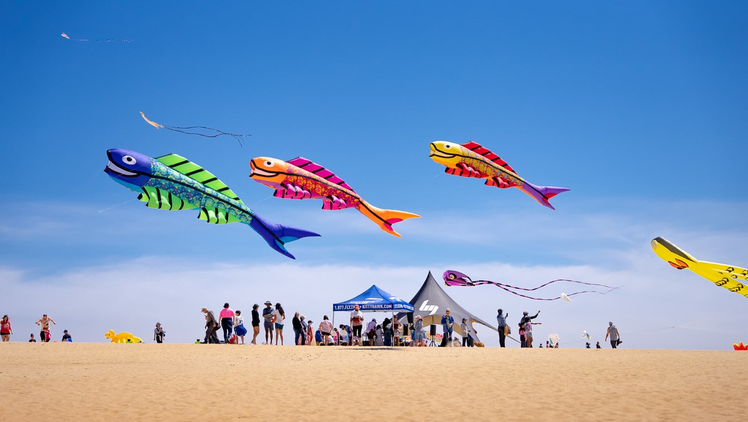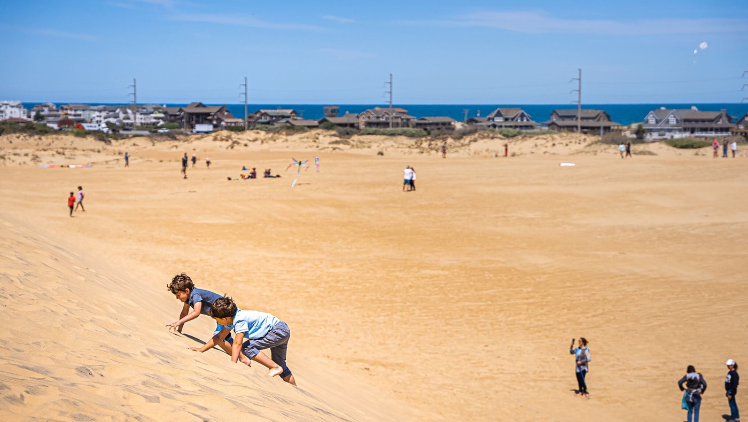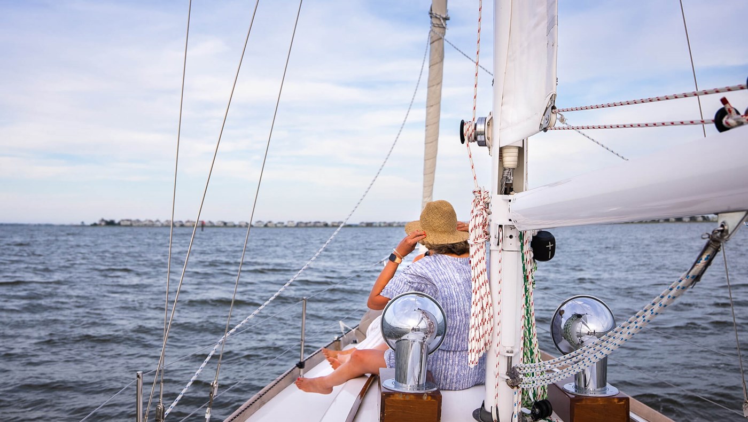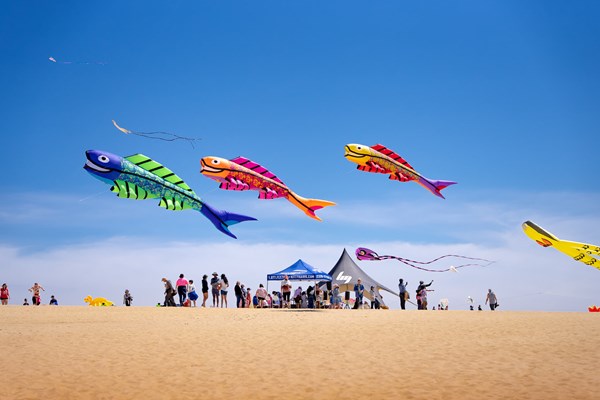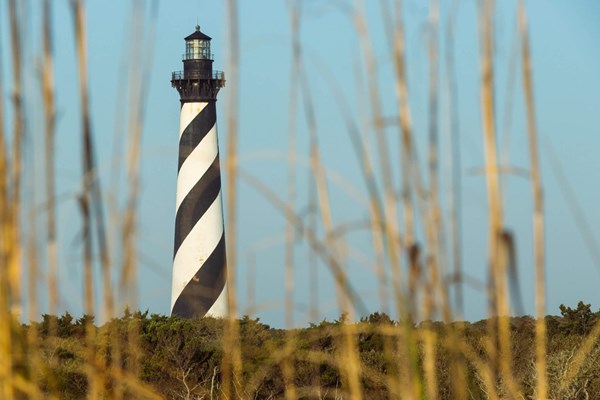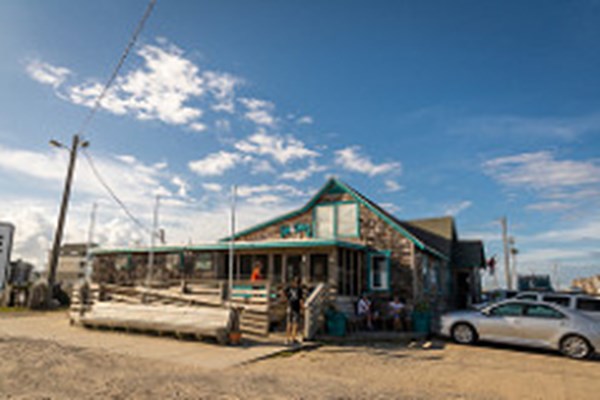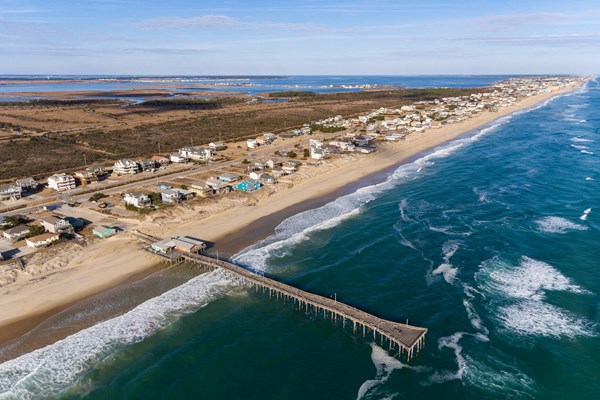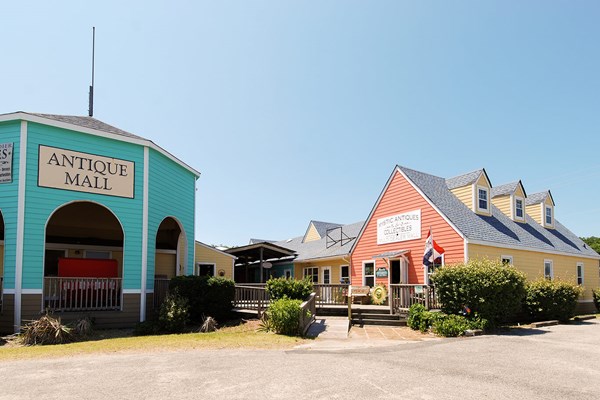Nags Head, NC
Beach Vacation & Rentals
Often revered as the "first Outer Banks vacation destination," Nags Head is characterized by its big open spaces and small town charm, offering a slow, relaxed pace to visitors looking for a laid back beach vacation drenched in rich history and natural beauty.
Vacation Rentals in Nags Head
Nags Head Neighborhoods
Map
From the Blog
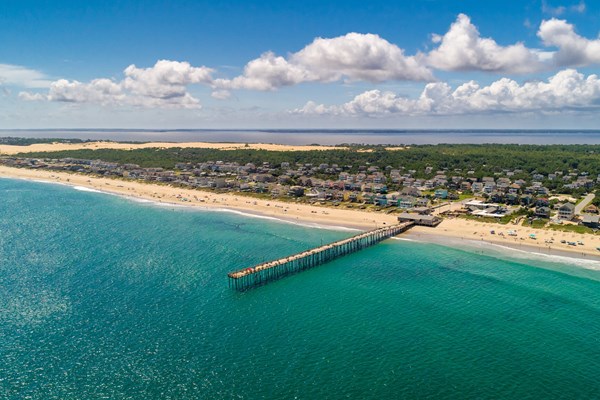
Twiddy’s Vacation Favorites in Nags Head
We’ve gathered a list of Twiddy’s vacation favorites in Nags Head to help with your pre-vacation planning!
Read Now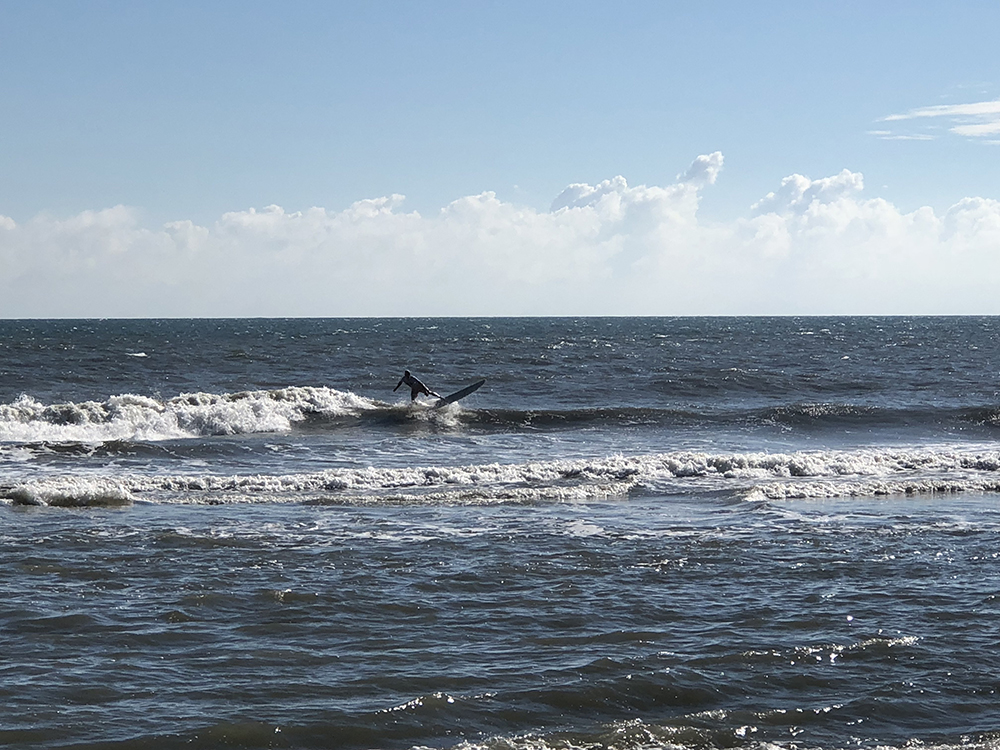
It’s a Swell Day to be in Nags Head
Each year, the Outer Banks hosts a variety of surfing competitions in the late summer timeframe. Many surfers travel from afar, and many more are locals, privileged to be surfing in their own backyard.
Read NowTwiddy’s Commitment to Nags Head’s History
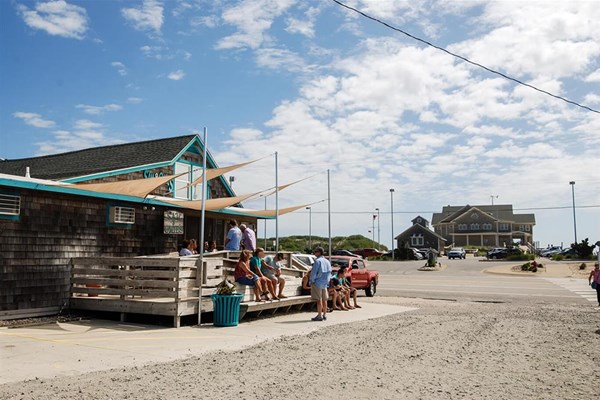
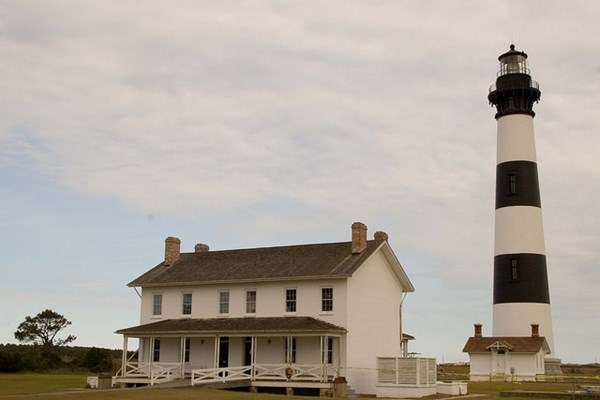
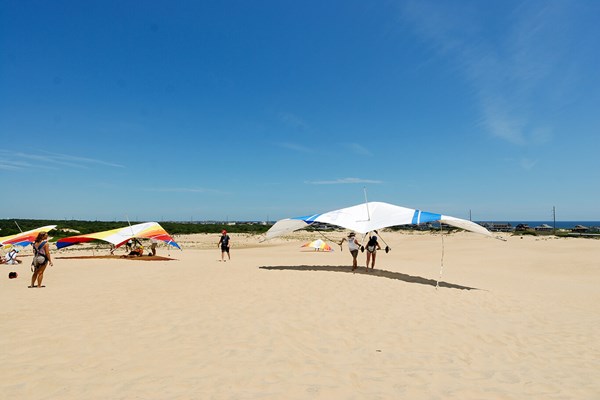
The unique winds attracted people to the area to live, and continue to provide exclusive watersport opportunities and refreshing nights to Outer Banks vacationers to this day. As cottages popped up in the early 1900’s, what is known as the Nags Head style of architecture was born. Today, a number of those homes still stand in what is called the Historic District, and Twiddy proudly models all of its own buildings after this iconic Outer Banks vacation rental style of architecture.
