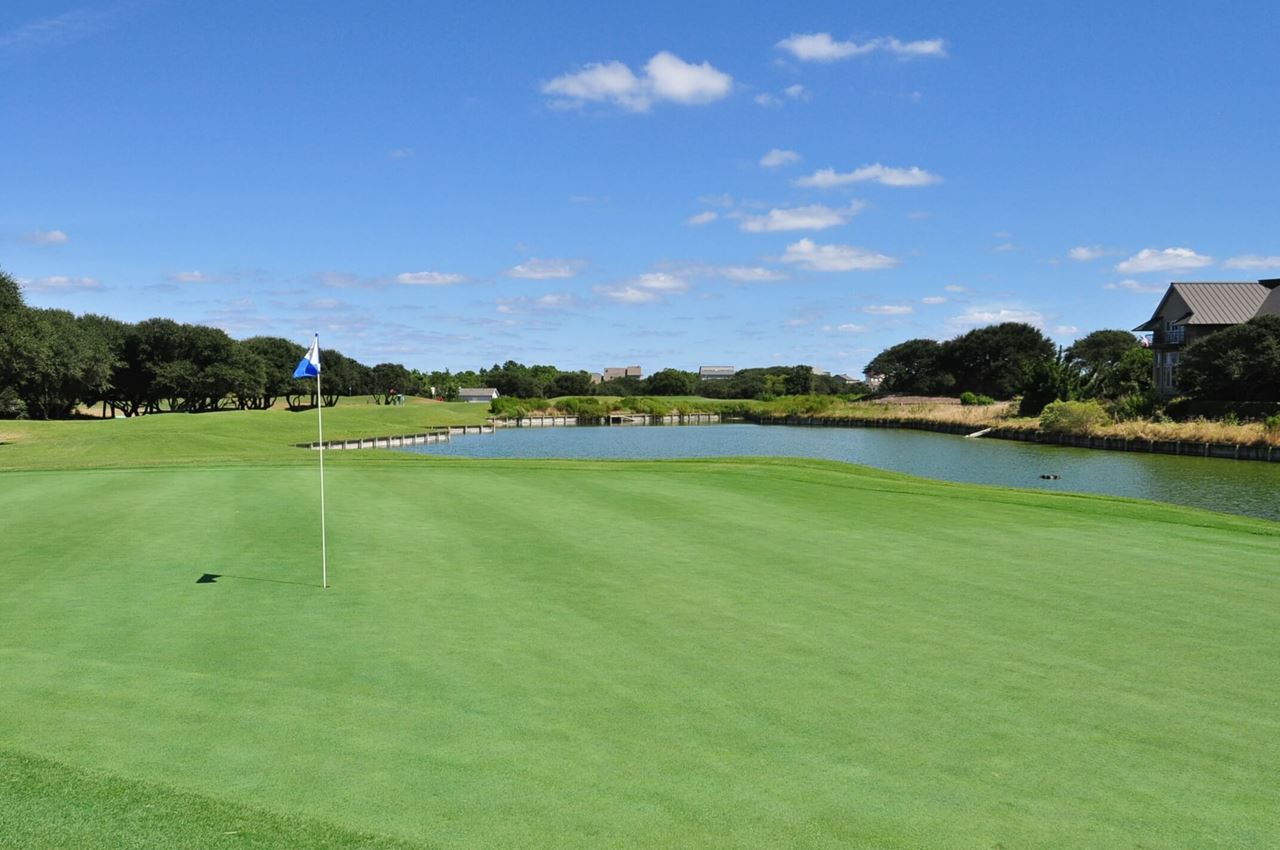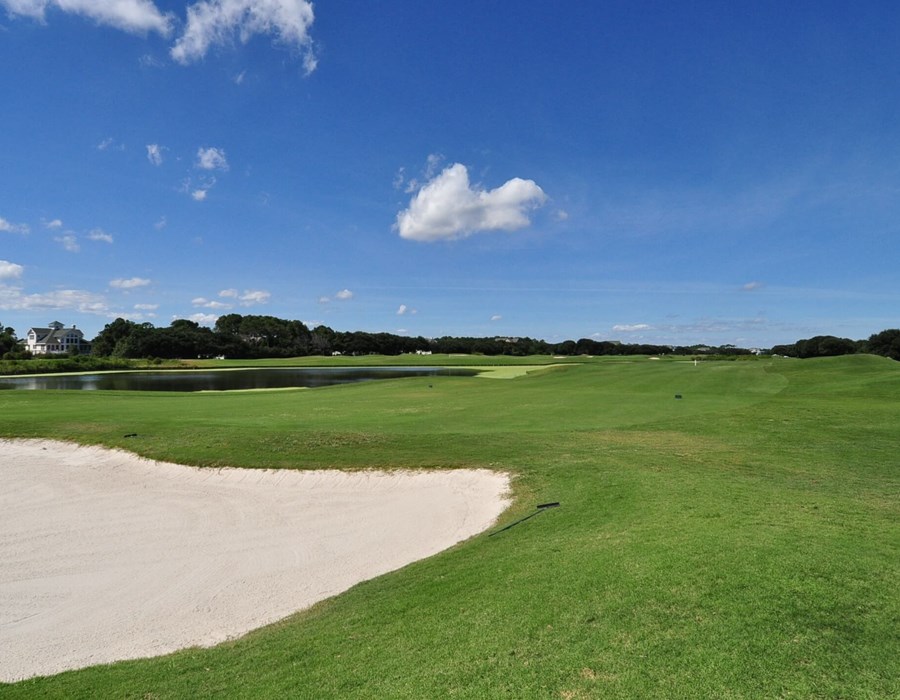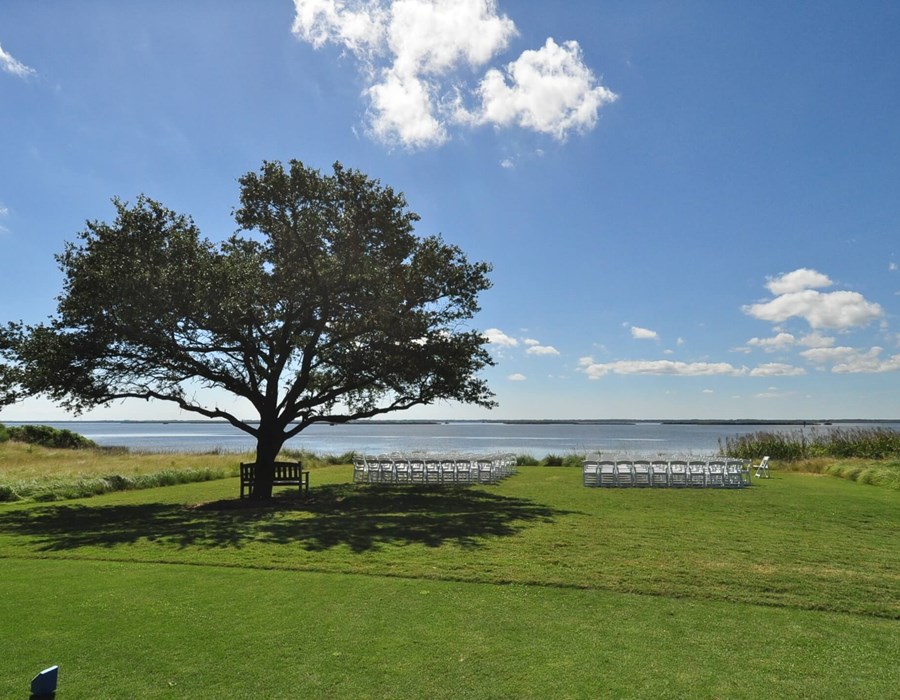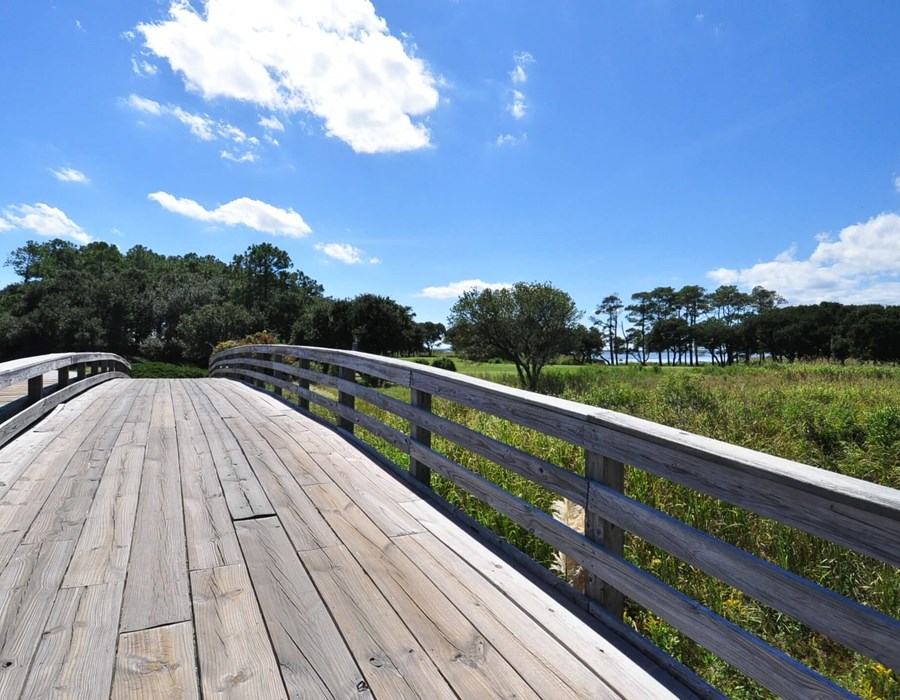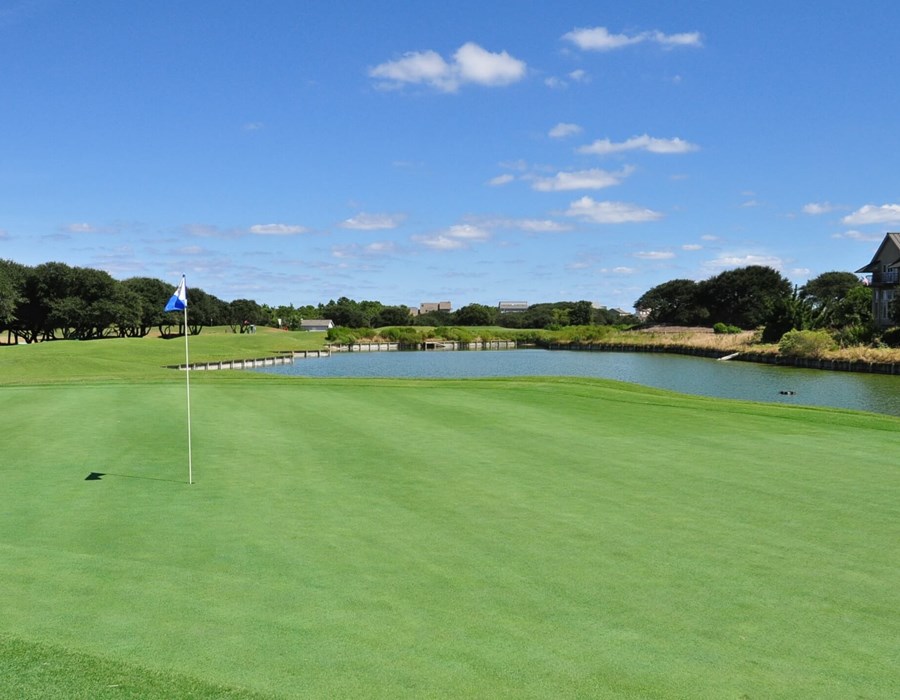Currituck Club
This ocean-to-sound gated community centered around an 18-hole championship golf course in the heart of beautiful Corolla is the perfect vacation destination for any golf enthusiast, but with its impressive amenities, activities, and proximity to some of the best restaurants, attractions and shops in Corolla, The Currituck Club provides excitement and opportunity for everyone in the family to enjoy an unforgettable Outer Banks vacation.
)
Gated community
Gate code provided at check-in
Golf Course
18-hole semi-private golf course
Trolley
To the beach, community pools, or fitness center; Available Memorial Day to Labor Day
Outdoor Pool
Three community pools
Tennis Courts
Basketball Court
Shuffleboard
Cornhole
Gym
Upon arrival, please check in with the guard on duty to pick up a guest pass for each vehicle in your party.
During regular business hours, please use the inside Guard House lane. After hours, pull up to the pedestal, press # on the keypad, and then slowly press the four-digit code to open the gate. If you experience any difficulty, dial (252) 453-9803 for after-hours operator assistance.
| In-Season Trash Start Date | 5/1/2023 |
|---|---|
| In-Season Trash End Date | 9/30/2023 |
| Trash Days In-Season | Monday, Friday |
| Recycling In-Season | Monday, Friday |
| Off-Season Trash Start Date | 10/1/2023 |
| Off-Season Trash End Date | 4/30/2024 |
| Trash Days Off-Season | Monday |
| Recycling Off-Season | Monday |
Map
Corolla Neighborhoods
- Beacon Quarters
- Buck Island
- Corolla Bay
- Corolla Bay Soundside
- Corolla Light
- Corolla Shores
- Corolla Village
- Crown Point
- Currituck Club
- Ocean Hill
- Ocean Lake
- Ocean Sands - A
- Ocean Sands - B
- Ocean Sands - C
- Ocean Sands - D
- Ocean Sands - E
- Ocean Sands - F
- Ocean Sands - H
- Ocean Sands - J
- Ocean Sands - L
- Ocean Sands - M
- Ocean Sands - N
- Ocean Sands - P
- Ocean Sands - Q
- Pine Island
- Pine Island Club
- Pine Island Reserve
- Spindrift
- Villages at Ocean Hill
- Whalehead
