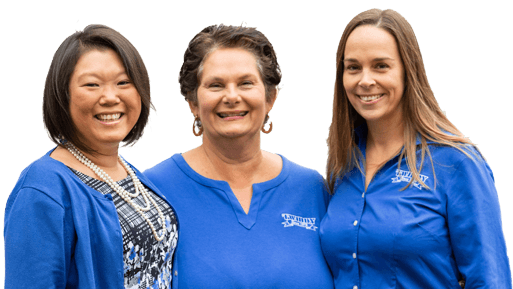Shell-Sea
S71661Amenities
Featured in this Home
Dogs: No weight limit
Cats: No
Pool Size: 12x24
Bed & Bath
Entertainment
Kitchen
Outdoor
Others
Home details
Sunday, 4:00pm
Office
Sunday, 10:00am
Newly constructed in 2023!
Enjoy the slower pace and natural wonders of the Outer Banks at “Shell-Sea!” Tucked in the dunes on the 4x4 beaches, this home is situated among the coastal vegetation, offering privacy and a unique opportunity to observe the Corolla Wild Horses and other species in their natural habitat. With five master bedrooms and common areas on each level, there’s room for everyone to congregate and to have their own space to retreat to. Bring your dog on vacation too, as this home is pet friendly.
On the top floor of the home, the great room offers horizon views of the ocean. Relax in the cozy living area and catch up with loved ones. An electric fireplace is available for use if the weather is chilly. The kitchen is fully equipped with all that you need to prepare meals throughout your stay, simply add groceries. Located 3.5 miles up the 4x4 beach, this home is close enough to the access ramp to make an afternoon grocery store run if necessary. Meals can be enjoyed together in the dining area nearby. Outside on the deck, enjoy your morning coffee with a salty breeze and a beautiful OBX sunrise over the ocean. Listen to the ocean waves while enjoying a good book on the screened porch. There are two master bedrooms on the third floor of the home, each with a private bathroom. A half bathroom completes the top level of the home.
Three additional bedrooms can be found on the second floor, each with a private bathroom. There is also a den with additional sleeping accommodations and an attached full bathroom. The laundry room is also included on the middle level of the home.
The ground floor of the home was designed for fun and games. Inside, play all evening long at the pool table in the rec room. Stock the wet bar refrigerator with drinks and snacks so refreshments are readily available for breaks in action. Just outside, the refreshing private pool is waiting for you. At the end of the day, head over to the hot tub for a restorative soak before bedtime. A day at the beach is just a short drive away - load up your vehicle and cruise down to find a spot in the sand to tailgate. Make treasured vacation memories on the Outer Banks at “Shell-Sea!”
Approximately 3.5 miles up the beach.
Click here for satellite parking information.
Main House Floorplan layout
Bedroom DefinitionsLevel 1
Full Cabana Bath
Shower/tub combo
Rec room with pool table and wet bar with a refrigerator.
Level 2
Master 1
King, shower/tub combo
Master 2
King, Shower/tub combo
Master 3
2 Twins, Shower/tub combo
Den
2 Bunk sets, Shower/tub combo
Laundry.
Level 3
Master 1
King, Shower/tub combo
Master 2
King, Standing shower
Half Bath
Great room with electric fireplace; kitchen; dining area; screened porch.
Extras
Private pool and hot tub.
Map
Map images may be relied upon for directions and locations of homes only. These images may not contain accurate details of homes and beach accesses.
Guest recommendations
"Beautiful home with all the “bells and whistles”! Great location and the views are amazing. We lived having the wild horses visit us almost every day. 10 out of 10!!"
"Beautiful home with plenty of space and amenities. The pool area is fantastic. This is our 3rd Twiddy home and they never disappoint on the 4x4. Absolutely gorgeous!"
