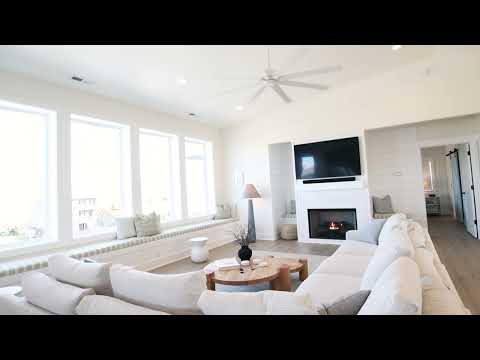Bottoms Up
J20860Amenities
Featured in this Home
Dogs: No weight limit
Cats: Not Allowed
Extra Pets Allowed for a Fee: 1
Extra Pet Fee: $200
All pets must be well-behaved and housebroken
Pool Heat Fee (Not Available July/August): $600 Plus Tax/Week
Pool Size: 10x20
Bed & Bath
Entertainment
Kitchen
Outdoor
Others
Home details
Saturday, 4:00pm
Office
Saturday, 10:00am
The Level 1 master with 3 Twins has been updated to offer 2 Twins. Updated 6/20/24
For the 2025 season, this home will allow 1 dog for no additional fee and 1 dog for an additional fee. Please contact us for the additional dog. Updated 6/21/24
Cheers to a memorable vacation at “Bottoms Up” in Corolla! Located just one house back from the oceanfront, salty breezes and the ocean view are yours to enjoy throughout your stay. With 12 bedrooms, 14 bathrooms, and a plethora of amenities, everyone will be pleased with a vacation in this well-appointed pet friendly beach house.
The top level of the home was designed for gathering, with an open concept floor plan. Kick back and relax in the living area, which includes a gas fireplace for use during cooler times of the year. Outside on the deck, take in the beautiful ocean view and salty air. The kitchen is equipped to store and prepare meals for your entire group, with two refrigerators, a six burner gas stove, and plenty of counter space. Two dishwashers in the kitchen are helpful when cleaning up after meals. Easily get groceries from the ground floor up to the kitchen on the third level using the home’s elevator. Meals can be enjoyed together in the nearby dining area. There is one master bedroom on the top floor of the home, which includes a private bathroom and access to the deck. A half bathroom completes the top level of the home.
On the middle level, there are six master bedrooms, each with a private bathroom. Three of the master bedrooms have deck access. A sitting area can also be found on the second floor of the home. Five master bedrooms can be found on the ground floor of the home. Each of the master bedrooms has a private bathroom.
Take family movie night to an epic new level in the theater room on the ground floor of the home. In the rec room nearby, there is a wet bar with a refrigerator so snacks and drinks can be readily available. The foosball table and Golden Tee PGA arcade game in the rec room will surely play a part in many evenings of fun throughout your stay. There is a half bathroom on the ground floor as well.
Outside, get ready for some fun in the sun! Make a splash in the refreshing private pool or simply lounge around in the sunshine. At the end of the day, enjoy a restorative soak in the hot tub. Or challenge your family to a game of poolside ping pong. The home is situated within walking distance of two community beach walkways. With a central location in the Whalehead community, the best shopping, dining, and attractions in Corolla are just a short drive away. You and your family will enjoy all that “Bottoms Up” has to offer!
Main House layout
Bedroom DefinitionsLevel 1
Master 1
King, Standing shower
Master 2
King, Standing shower
Master 3
King, Standing shower
Master 4
Three Duo Bunk Sets, Shower/tub combo
Master 5
Two Twins, Standing shower
Half Bath
Rec room with foosball table, Golden Tee PGA arcade game and wet bar with refrigerator; theater room; pool area with hot tub and ping pong table.
Level 2
Master 1
King, Standing shower, Deck access
Master 2
King, Standing shower, Deck access
Master 3
King, Standing shower, Deck access
Master 4
King, Standing shower
Master 5
King, Standing shower
Master 6
King, Standing shower
Sitting area.
Level 3
Master 1
King, Standing shower, Deck access
Half Bath
Great room with gas fireplace; kitchen with two refrigerators, two dishwashers, and six burner gas stove; dining area.
Extras
Elevator, private pool, hot tub, pet friendly, reduced greens fees at Kilmarlic Golf Club.
Map
Map images may be relied upon for directions and locations of homes only. These images may not contain accurate details of homes and beach accesses.
