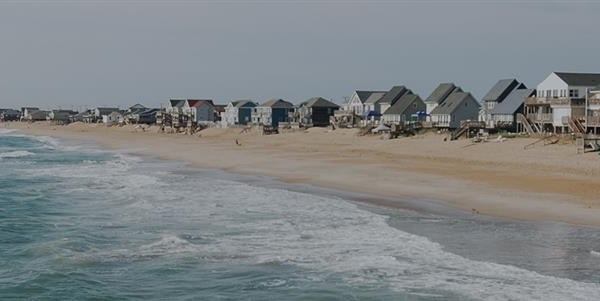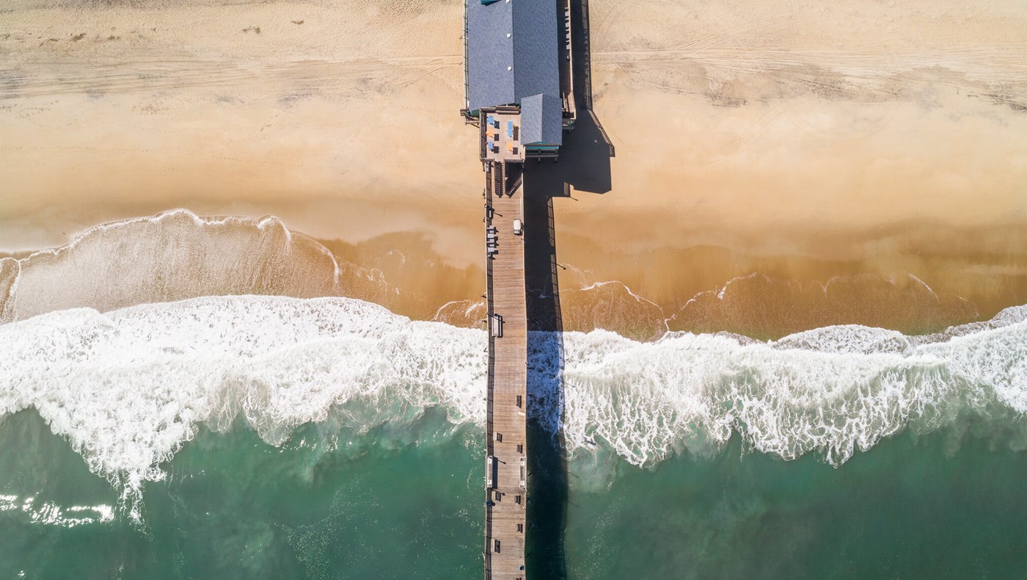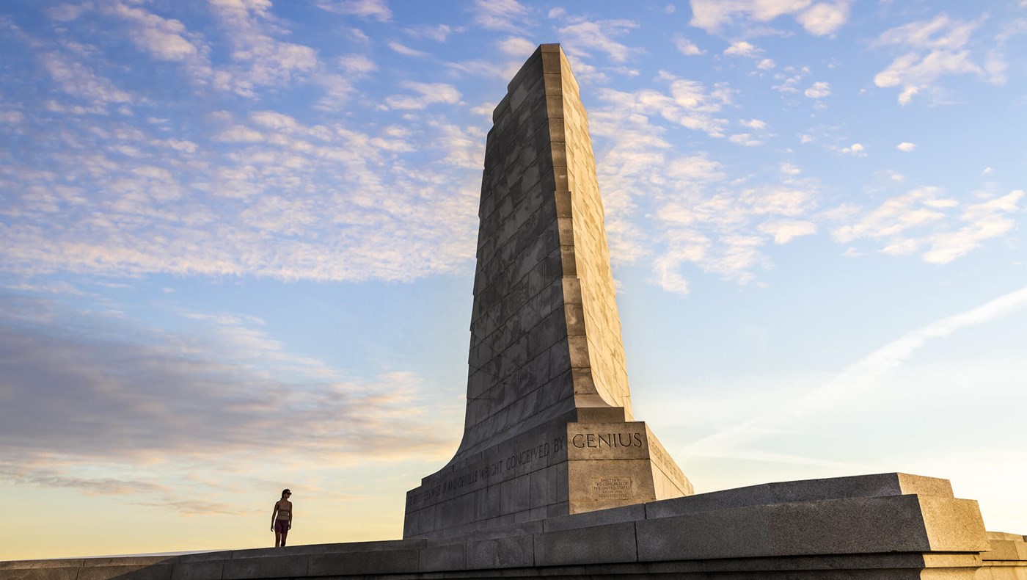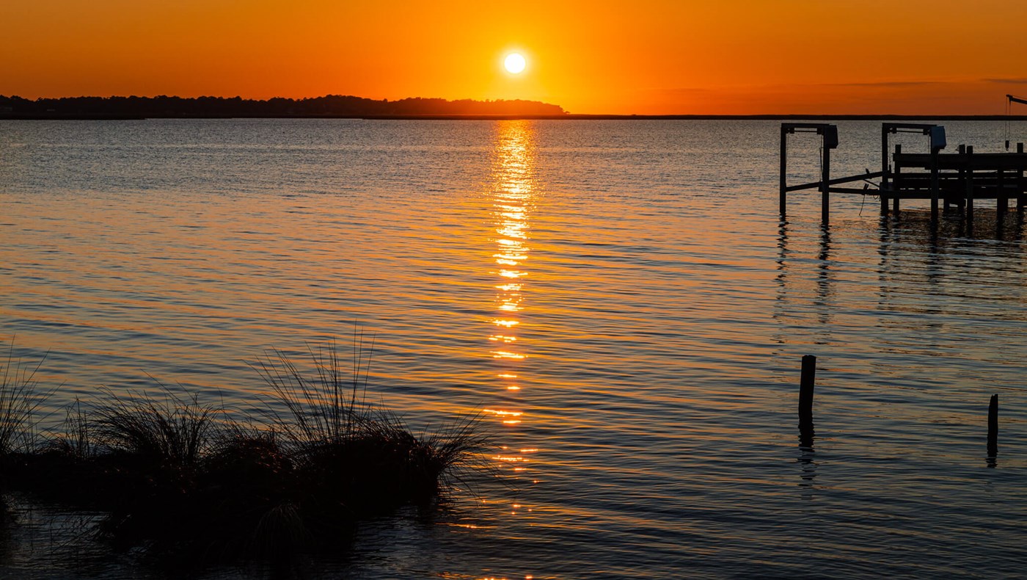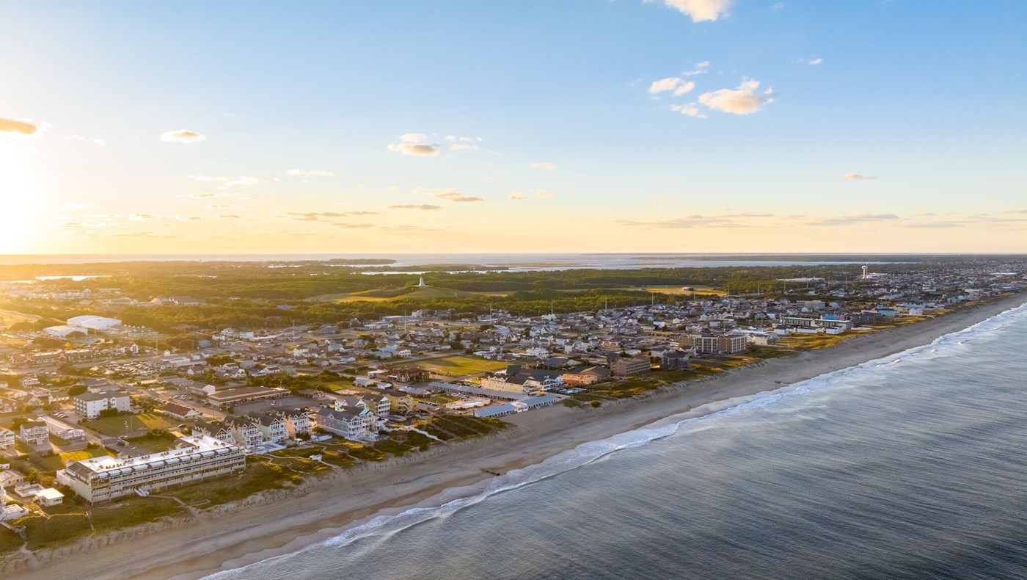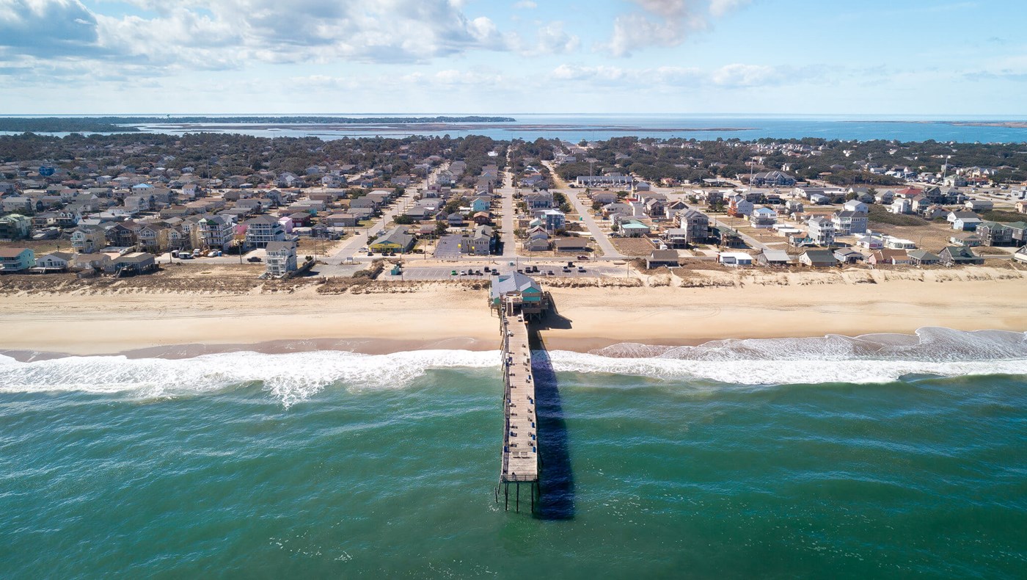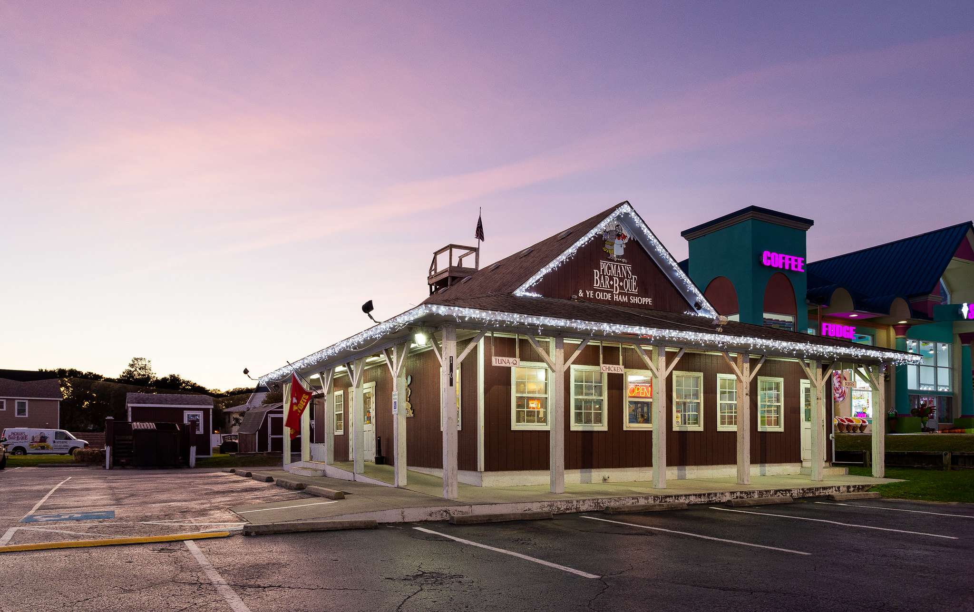Kill Devil Hills, NC
Beach Vacation & Rentals
Vacation Rentals in Kill Devil Hills
Map
From the Blog
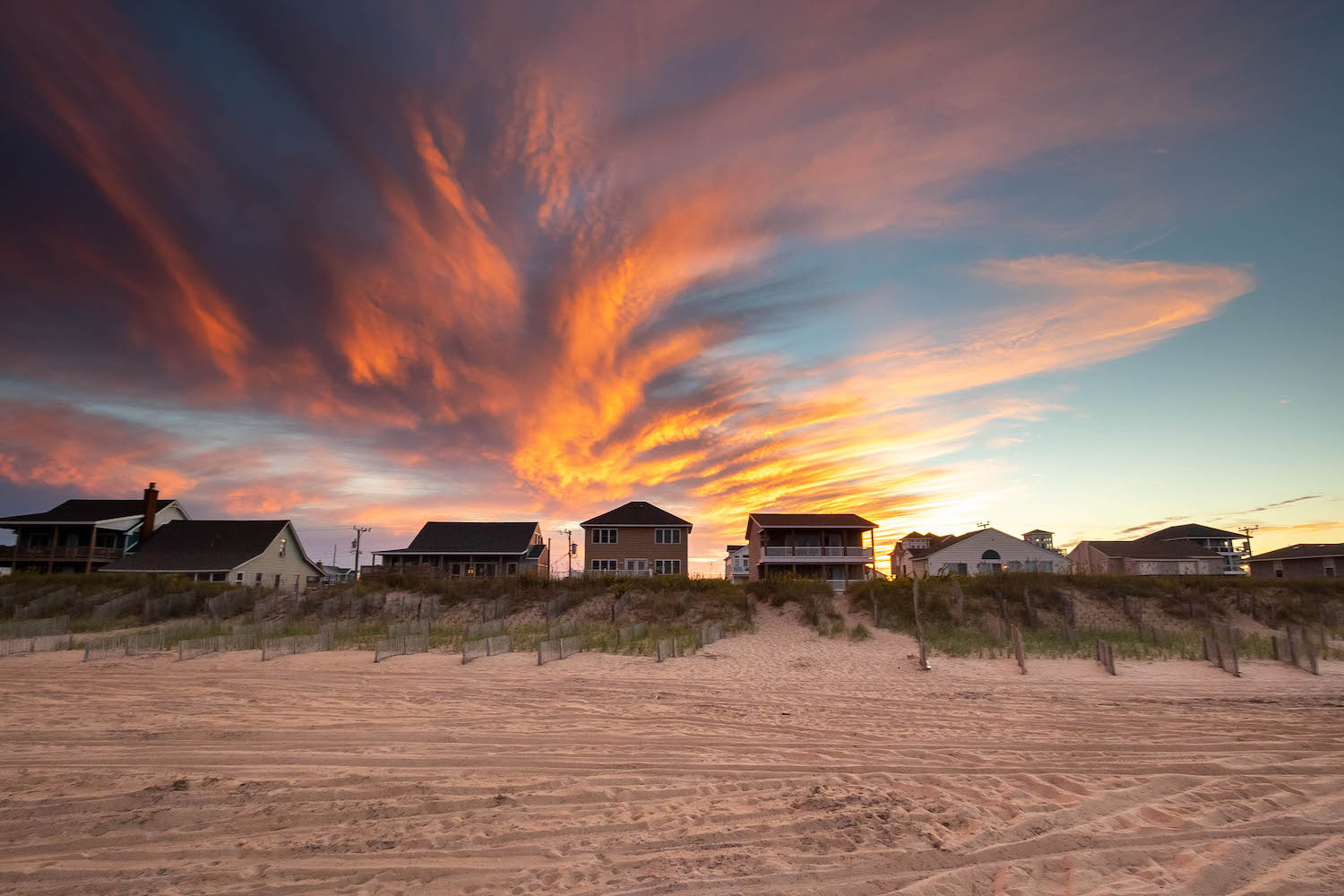
Twiddy’s Vacation Favorites: Kill Devil Hills
Kill Devil Hills bursts with restaurants, shops, and beach goers. Check out our Twiddy Vacation Favorites in Kill Devil Hills and get vacation ready!
Read Now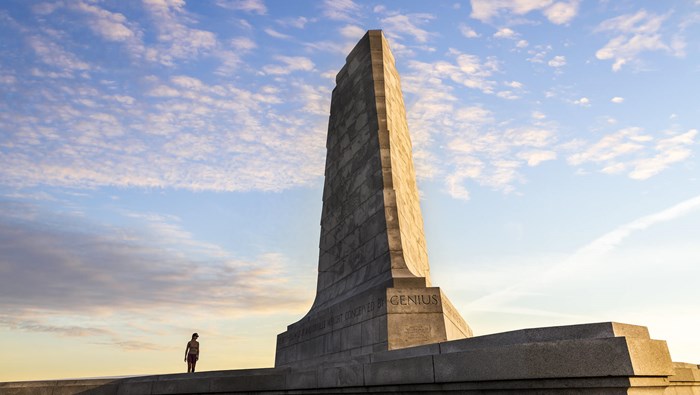
The Wright Brothers’ Legacy on the Outer Banks
The Wright Brothers Outer Banks famous flight, the twelve seconds that changed the world, took place in Kill Devil Hills on December 17, 1903.
Read NowTwiddy Restoration Projects in Kill Devil Hills
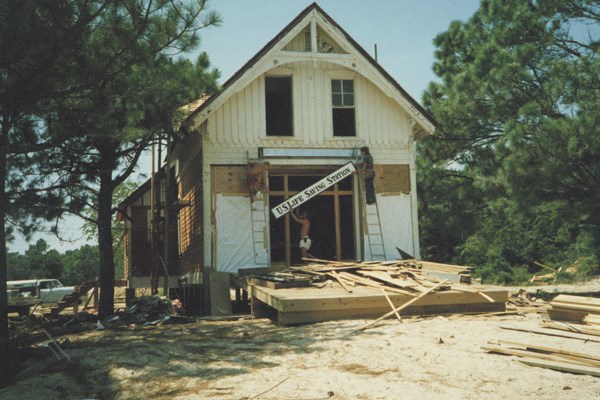
Kill Devil Hills Lifesaving Station
Built in 1878, the station was in disrepair and was wedged between a complex of motels in Kill Devil Hills. That fall it was moved to its current location in Historic Corolla Village where it was slowly and painstakingly restored.
Read More
