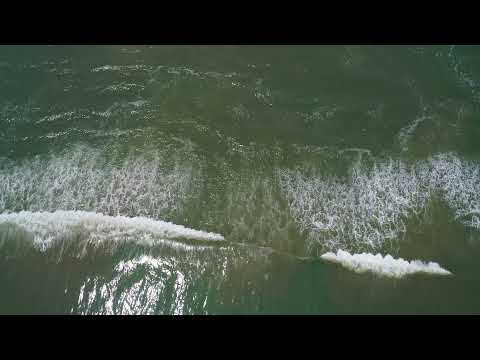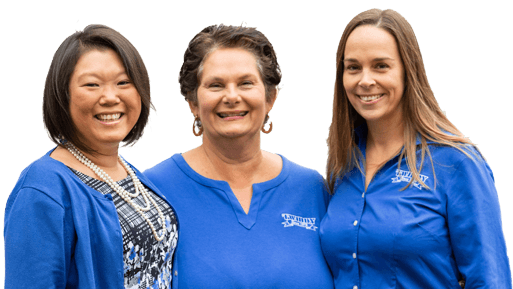OLTREMARE
T11989Amenities
Featured in this Home
Pool Size: 40x15.6
Bed & Bath
Entertainment
Kitchen
Outdoor
Others
Home details
Sunday, 4:00pm
Office
Sunday, 10:00am
No Pets Allowed.
Escape to the beauty and peace of an idyllic haven called “OLTREMARE”, a stunning Mediterranean-inspired estate on the 4x4 beaches. Situated directly on the oceanfront, where wild Banker horses roam freely, and adjacent to the historic Wash Woods Station, where exquisite ocean views await you from all levels of the home.
Decorated in a classy, upscale, coastal theme, this home is as functional as it is attractive. Upon entering the great room on the top level of the home, you will be captivated by an open and luminous space with floor-to-ceiling windows that allow the beautiful ocean view to fill the room. From above, an octagonal cupola welcomes the warm glow of the sun. Relax on the comfortable furniture in the living room and watch a TV show with loved ones. An electric fireplace, detailed with European ceramic tile, is available to keep you cozy when the weather is cool during the off season. The large kitchen is well-stocked and features ample counter space, with a large center island for preparing meals, as well as two refrigerators and two dishwashers for easy cleanup. An inviting quartz countertop bar provides the perfect setting for a quick breakfast or lunch. Be on the lookout for dolphins in the surf while you enjoy a family meal together in the dining area. The breakfast nook offers an additional spot for a continental breakfast or a snack. Step outside onto the oceanfront deck for a perfect view of the ocean waves or enjoy a mesmerizing sunset, at the end of day, on the screened porch.
For those who must work on vacation, there is an office on the top level, with a desk and access to one of the 4 front porches.
The master bedroom on the top level is a relaxation oasis. Watch the sunrise over the ocean through the arched, picture windows from the sitting area or from a French-inspired, eglomise mirror bed, or step outside onto the deck if you’d like to enjoy the salty breeze with your sunrise. A half bathroom is also included on the top level of the home.
Making your way down the Mediterranean tiled stairs to the second floor of the home, you will find a combination of common areas and 4 master bedrooms, each with a private bathroom, beautiful ocean views, and access to the deck or front porches. The larger master bedroom on the 2nd floor also features a picturesque sitting area to soak in the exquisite sunrises. The den serves as a second living area, with comfortable designer furniture and a large 75” flat screen TV, as well as deck access and a wet bar. There is a special kids’ hideaway to give little ones a private space of their own to play and dream. The hot tub is located on the second level deck. Laundry facilities are available on the second floor.
Make your way down to the pool area for some fun in the sun. Make a splash in the extra-large, 40 foot private pool or head down to the beach for a swim in the ocean. Be on the lookout for the magic of the Corolla Wild Horses during your stay, as they regularly roam the area. Make treasured Outer Banks vacation memories at “OLTREMARE”.
Click here for satellite parking information.
Main House Floorplan layout
Bedroom DefinitionsLevel 2
Master 1
Oceanside, King, Standing shower, Soaking tub, Sitting area with ocean views, Deck access
Master 2
Oceanside, King, Standing shower, Deck access
Master 3
2 Doubles, Standing shower, Deck access
Master 4
2 Duo Bunk Sets, Shower/tub combo, Deck access
Den with wet bar and kid's hideaway; laundry.
Level 3
Master 1
Oceanside, King, Standing shower, Soaking tub, Sitting area with ocean views, Deck access
with private deck
Half Bath
Great room; kitchen with two dishwashers and two refrigerators; dining area; breakfast nook; screened porch.
Extras
Multiple Smart TVs, two refrigerators. A portion of each reservation's rental fee is donated to the Corolla Wild Horse Fund.
Map
Map images may be relied upon for directions and locations of homes only. These images may not contain accurate details of homes and beach accesses.
Guest recommendations
"The house was perfect location. Easy walk to the ocean. Pool area was fantastic. Great views from everywhere. Everyone was happy with their rooms. Overall great house. I felt like the “office” room could be better used as a game room. That’s just my opinion. Would definitely stay here again."
"Great communication, beautiful clean home."
"Last year, upon arrival, the house was not clean and a little rough. This year, it was stunning. The cleaners did an excellent job and the amenities added were awesome. Location is great and everything was perfect."
"The house was very well appointed, spacious, clean and well maintained with little to no wear and tear. The location, views, and pool are impossible to beat."
"It was a beautiful home and the owners were amazing"
"Twiddy never stops amazing us"
"This house has become our family's favorite vacation. The location couldn't be more beautiful and private. Hopefully we can add a second week for next year. One week at the beach is just not enough!"

