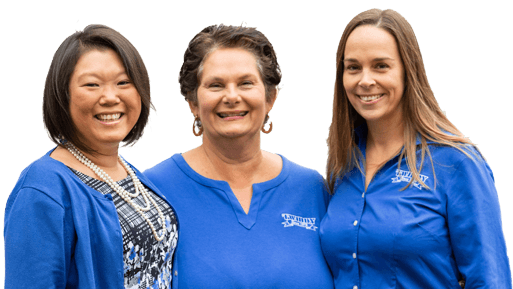St Somewhere
S41662Amenities
Featured in this Home
Dogs: No weight limit
Cats: No
Pool Size: 14x30
Bed & Bath
Entertainment
Kitchen
Outdoor
Others
Home details
Sunday, 4:00pm
Office
Sunday, 10:00am
The Level 1 Room 1 bedding has been updated from a Triple Bunk Set to a Bunk Set and a Daybed with Trundle. Updated 4/19/24
Accessible by 4x4 only. Approximately 3.3 miles up the beach.
Kick back and relax, you’ve made it to “St. Somewhere” on the 4x4 beach! Ocean views and salty breezes are yours to enjoy throughout your stay at this pet friendly home. With modern coastal decor and many upscale features, your family will feel right at home at this one-of-a-kind beach house.
Enjoy views of the ocean and dunes from the great room, the home’s main gathering space. Comfortable furnishings encourage relaxation in the living area. Just outside, the impressive wrap-around covered deck allows you to lounge around and listen to the waves rolling in nearby. The deck also allows you to get a birds-eye view of the Corolla Wild Horses that live in and regularly roam through the area. Back inside, the well-equipped kitchen includes a six-burner gas stove and a beverage refrigerator in addition to all of the standard kitchen appliances. There is plenty of counter space for meal preparation, including an island that also offers seating. Family meals can be enjoyed together in the dining area nearby. A half bathroom is located on the third floor for convenience.
The second level of the home consists of sleeping quarters. There are three master bedrooms, each with a private bathroom and access to the covered wrap-around deck. There is one additional bedroom and one full bathroom on the ground floor of the home. The kids in your group will love spending time in the den watching TV or playing games at the table. A beverage refrigerator is available so a trip up to the third floor isn’t necessary when someone gets thirsty. Laundry facilities are also available on the ground floor.
Outside, fun in the sun will be on your daily agenda. Make a splash in the private pool. Spend time building sandcastles or frolicking in the ocean at the beach. Enjoy a relaxing soak in the hot tub at the end of each day. “St. Somewhere” is the perfect place to make unforgettable Outer Banks vacation memories together!
Click here for satellite parking information.
Main House Floorplan layout
Bedroom DefinitionsLevel 1
Room 1
Bunk Set, Daybed, Trundle
Full Bath
Standing shower
Den with beverage refrigerator; laundry.
Level 2
Master 1
King, Standing shower, Deck access
Master 2
King, Standing shower, Deck access
Master 3
King, Shower/tub combo, Deck access
Level 3
Half Bath
Great room with gas stove and beverage refrigerator; kitchen; dining area.
Extras
Private pool with poolside cabana, hot tub, and two outdoor showers.
Map
Map images may be relied upon for directions and locations of homes only. These images may not contain accurate details of homes and beach accesses.
