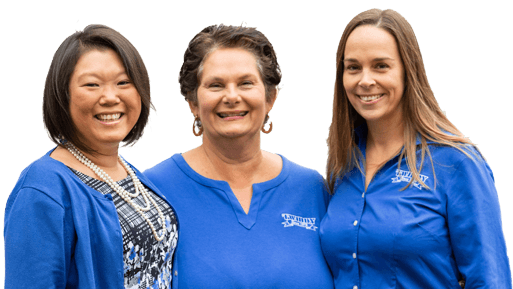Costa Cottage
A143Amenities
Featured in this Home
Pool Size: 15x40
Bed & Bath
Entertainment
Kitchen
Outdoor
Others
Home details
Saturday, 4:00pm
Office
Saturday, 10:00am
Parking for 6
Get ready for an unforgettable vacation at “Costa Cottage” on the Outer Banks! Located just one house back from the beach in the quiet Southern Shores community, enjoy salty breezes and ocean views from this semi-oceanfront retreat. The entire family will love playing and relaxing at this well-appointed beach house.
On the top floor of the home, the great room is the home’s main gathering place, featuring decor that is timeless and calm. Gather for a family movie night in the comfortably furnished living area. A gas fireplace is available to warm you up during cooler times of the year. The kitchen is equipped with a gas stove as well as everything you need to prepare meals throughout your stay, just add groceries. Enjoy family meals together in the dining area nearby. There is a we bar with a wine refrigerator for easy access to refreshments. The salty ocean breeze and ocean view are waiting for you outside on the deck. Back inside, there is one master bedroom on the third level, which includes a private bathroom. There is also a half bathroom on the top floor.
The remaining bedrooms and bathrooms can be found on the second floor of the home. There are two master bedrooms, each with a private bathroom and one with access to the deck. Two additional bedrooms share a bathroom between them. A wet bar and laundry facilities are also available on the second floor.
Outside, the pool area is appointed for all-day family fun. Make a splash in the spacious private pool, which features a tanning ledge. Cooking lunch or dinner by the pool is a breeze using the built-in gas grill. There is also a small bar nearby, the perfect place to lounge. In addition, there is an outdoor living space with a TV on the covered deck close by. The nearest beach access is just steps away from the home. When you’re ready to venture out, restaurants and shopping are located within a few minutes' drive in Duck or Kitty Hawk. “Costa Cottage” is an amazing location for your family’s next OBX getaway!
Main House Floorplan layout
Bedroom DefinitionsLevel 2
Master 1
King, Standing shower, Deck access
Master 2
Queen, Standing shower
Room 1
2 Bunk Sets, Shared bath with Room 2, Shower/tub combo
Room 2
2 Twins, Shared bath with Room 1, Shower/tub combo
Wet bar; laundry.
Level 3
Master 1
King, Standing shower
Half Bath
Great room with gas fireplace; kitchen with gas stove; dining area; wet bar with wine refrigerator.
Extras
Private pool with tanning ledge, gas grill, and outdoor TV.
Map
Map images may be relied upon for directions and locations of homes only. These images may not contain accurate details of homes and beach accesses.
