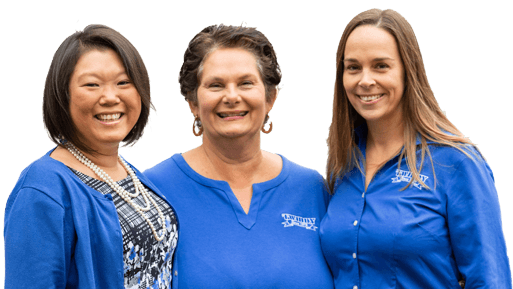La Dolce Vita
B818Amenities
Featured in this Home
Pool Heat Fee (Not Available July/August): $400 Plus Tax/Week
Pool Size: 15x30
Bed & Bath
Entertainment
Kitchen
Outdoor
Others
Home details
Saturday, 4:00pm
Office
Saturday, 10:00am
Parking for 6
The Level 1 Master with 3 Bunk sets has been updated to offer 2 Bunk Sets. Updated 2/16/24
The home will no longer provide a basketball goal. Updated 2/19/24
New Construction for 2023!
Enjoy the sweet life at “La Dolce Vita” on the oceanfront! This exceptional coastal retreat in Duck was thoughtfully and luxuriously furnished. Stunning ocean views are yours throughout your stay.
On the top floor of the home, the great room features many windows on the ocean side to let natural light and the gorgeous view fill the room. The living area is perfect for catching up with loved ones, and a gas fireplace is available for use during the cooler months of the year. The modern kitchen is equipped with all that you need to prepare meals for the duration of your stay, just add groceries. Enjoy a beautiful Outer Banks sunrise over the ocean while you sip your morning coffee on the top level deck. Bar seating is available in the kitchen for a quick grab-and-go breakfast before heading outside for the day. The dining area nearby offers the opportunity to watch the waves roll in while enjoying your meal. There is one master bedroom, which includes a private bathroom, on the third floor of the home. A half bathroom is located on the landing between the third and second levels.
On the middle level of the home, you’ll find four additional master bedrooms, each with a private bathroom. The den on the middle floor serves as an additional common space to relax. The den features a refrigerator, sink, and dishwasher, so there’s no need to run up to the top floor of the home to grab a drink.
The final two bedrooms are located on the ground floor of the home. One of the bedrooms is a master with a private bathroom. An additional full bathroom can also be found on the lowest level. Watch your favorite movies on the big screen in the theatre room. Play all evening long in the rec room, which features a large game/pub table and a foosball table, or enjoy the separate pool room equipped with a 7' pool table and an old fashioned arcade game. If shuffleboard is your game, enjoy the 12' shuffleboard table outside on the middle level deck.
Outside, salty breezes and fun in the sunshine are on the agenda. Take a dip in the refreshing private pool or simply lounge around on the pool deck. Enjoy easy access to the beach using the private walkway, accessible from the pool area. End your days with a restorative soak in the hot tub.
Shopping, dining, ice cream, and much more are conveniently located a short drive away in Duck Village. Make vacation memories at “La Dolce Vita” while enjoying the sweet life on the Outer Banks!
Main House layout
Bedroom DefinitionsLevel 1
Master 1
2 Bunk Sets, Shower/tub combo
Room 1
2 Twins
Full Bath
Shower
Rec room with pool table and foosball; theatre room; laundry.
Level 2
Master 1
King, Standing shower
Master 2
King, Standing shower
Master 3
King, Standing shower
Master 4
King, Standing shower
Den with refrigerator, dishwasher and sink.
Level 2.5
Half Bath
Level 3
Master 1
King, Standing shower
Great room; kitchen; dining area.
Extras
Private pool, hot tub, elevator, reduced greens fees at the Kilmarlic Golf Club.
Map
Map images may be relied upon for directions and locations of homes only. These images may not contain accurate details of homes and beach accesses.
Guest recommendations
"The amenities and decor."
"Loved the brand new house! Location and amenities were awesome. The size of the main floor was just perfect for our group!"
