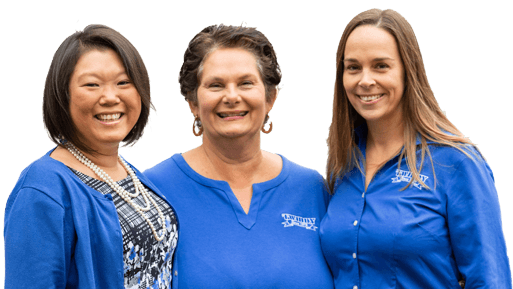Easy Breezy
J10803Amenities
Featured in this Home
Pool Heat Fee (Not Available July/August): $600 Plus Tax/Week
Pool Size: 14x45
Bed & Bath
Entertainment
Kitchen
Outdoor
Others
Home details
Sunday, 4:00pm
Office
Sunday, 10:00am
Parking for 12
Indulge in an “Easy Breezy” Outer Banks getaway at this spectacular oceanfront retreat! With a location directly on the beach in Corolla, you’ll enjoy an effortlessly serene ocean backdrop throughout your stay. The home’s layout includes the main house and a guest house, which is connected to the main home via covered outdoor walkways. This well-appointed home is ready for your family to make Outer Banks vacation memories, featuring a spacious layout, coastal accents, and amenities galore.
On the third floor of the main home, the expansive great room features floor-to-ceiling windows to allow the gorgeous ocean view to fill the room. The living area is comfortably furnished, perfect for conversing with loved ones or watching your favorite show on the large TV. A gas fireplace is available to warm you up during cooler months of the year. A desk is available if you need to check in with work or the office during your vacation. The kitchen is fully equipped with all that you need to prepare meals throughout your stay, just stock your groceries. Getting groceries up to the kitchen on the third floor is effortless using the elevator. Food storage for large groups is made easier with two full-size refrigerators. There is plenty of counter space, including an island, and two dishwashers are a huge help when cleaning up after meals. Enjoy family meals all together in the nearby dining area. Barstool seating is available on the kitchen island, and there is a smaller table and chairs that can be used for additional dining space or to play a game during your stay. In the early morning, make your coffee and step outside onto the deck to watch a gorgeous sunrise over the ocean. Back inside, there is one spacious master bedroom, which includes access to a private oceanfront deck and a private bathroom with a soaking tub. A half bathroom completes the third floor of the main home.
Step out onto the deck that faces the front of the home to access the third floor of the guest house. On the top level of the guest house, you’ll enter into a sitting area that includes a wet bar with a beverage refrigerator. There are two master bedrooms on the top level of the guest house, each with a private bathroom.
On the middle level of the main home, there are six master bedrooms, each with a private bathroom. Four of the master bedrooms have deck access. There is also a sitting area with a wet bar and refrigerator on the second floor, as well as laundry facilities. From the second-floor west-facing deck, you’ll enter the second level of the guest house. There is a sitting area with a wet bar and beverage refrigerator immediately upon entering. You’ll also find two master bedrooms, each with a private bathroom.
The ground floor of the residence was meticulously crafted with entertainment at its core. Take family movie night to an epic new level in the theater room. The rec room is equipped with a pool table, as well as a sitting area that’s perfect for playing a hand of cards or just hanging out. Barstool seating is also available, facing the TV in the nearby bar area. Refreshments can be readily available in the kitchenette with a full refrigerator and a microwave, which is convenient to the pool area as well.
Just outside, your oceanfront backyard oasis awaits. Enjoy a refreshing dip in the private pool, which features a shallow tanning ledge and barstool seating. The hot tub is readily available whenever you need a restorative soak. When you’re ready for a break from the sunshine, head over to the poolside cabana or play ping-pong. Cornhole and horseshoes are also available in the area near the pool. From the pool area, there is a private walkway to the beach that has a dune deck with a gazebo. When you’re ready to venture out, the best shopping, dining, and entertainment options in Corolla are within walking distance of the home. Have an “Easy Breezy” Outer Banks vacation at this stunning and well-appointed oceanfront home!
Main House layout
Bedroom DefinitionsLevel 1
Master 1
King, Standing shower
Theatre room; rec room with pool table, kitchenette with refrigerator and dishwasher; laundry.
Level 2
Master 1
Oceanside, King, Standing shower, Deck access
Master 2
Oceanside, King, Standing shower, Deck access
Master 3
Oceanside, King, Standing shower, Deck access
Master 4
Oceanside, King, Standing shower, Deck access
Master 5
2 Duo Bunk Sets, Bunk Set, Shower/tub combo
Master 6
2 Bunk Sets, Shower/tub combo
Half Bath
Sitting area with wet bar with refrigerator; laundry.
Level 3
Master 1
Oceanside, King, Standing shower, Soaking tub, Deck access
Half Bath
Great room with gas fireplace; kitchen with two refrigerators, two dishwashers, and gas stove; dining area.
Guest House layout
Bedroom DefinitionsLevel 2
Master 1
King, Standing shower
Master 2
King, Standing shower
Sitting area with wet bar with beverage refrigerator.
Level 3
Master 1
King, Standing shower
Master 2
King, Standing shower
Sitting area with wet bar with beverage refrigerator.
Extras
Elevator, gated private pool, poolside cabana, hot tub, gas grill, outdoor ping pong, cornhole set, horseshoes.
Map
Map images may be relied upon for directions and locations of homes only. These images may not contain accurate details of homes and beach accesses.
