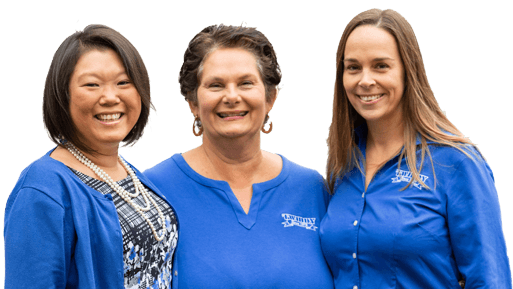Sue Sun's Herd of Turtles
G943Amenities
Featured in this Home
Pool Size: 14x25
Bed & Bath
Entertainment
Kitchen
Outdoor
Others
Home details
Saturday, 4:00pm
Office
Saturday, 10:00am
Parking for 4
Returning to Twiddy for 2024!
Gather your family for an unforgettable stay at “Sue Sun’s Herd of Turtles” in Corolla! Located on the ocean side of Route 12 in Corolla, this home is within walking distance. Comfortable accommodations, fun amenities, and close proximity to the heart of Corolla make this home a great choice for your next OBX vacation.
On the top level of the home, the spacious great room is open and airy, with beachy decor and lots of natural light. The living area is comfortably furnished and the perfect place to relax and watch some TV. In the kitchen, you will find all the equipment necessary to prepare meals for the duration of your stay. There are two refrigerators to minimize trips to the grocery store. Bring groceries up to the kitchen easily using the elevator. Meals can be enjoyed together in the dining area, or choose to dine outdoors on the deck. Barstool seating is also available at the kitchen counter. There is one master bedroom on the top floor, which includes a private bathroom.
On the second floor of the home, you’ll find three additional bedrooms and two bathrooms. Two of the bedrooms share a bathroom between them. The third bedroom’s bathroom is shared with the hallway. The final bedroom and bathroom can be found on the ground floor of the home. There is an additional sitting area on the ground floor with a TV as well as a beverage refrigerator so cold drinks can be readily available.
Outside, fun family time is on the agenda. Make a splash in the private pool or simply lounge around poolside. After dark, gaze up at all of the stars in the dark night sky while soaking in the hot tub. A ping pong table is available in the carport for the competitive members of your group. Take a walk or short bike ride along the Corolla Greenway to reach Corolla’s best shopping, dining, and entertainment options. Make treasured memories at “Sue Sun’s Herd of Turtles” on the Outer Banks!
Main House Floorplan layout
Bedroom DefinitionsLevel 1
Room 1
2 Bunk Sets
Full Bath
Standing shower
Sitting area (DSS) with beverage refrigerator.
Level 2
Room 1
King, Shared bath with room 2, Shower/tub combo
Room 2
King, Shared bath with room 1, Shower/tub combo
Room 3
Queen, Semi-private bath, Shower/tub combo
Level 3
Master 1
King, Shower/tub combo
Great room, kitchen with two refrigerators, and dining area.
Extras
Elevator, private pool, hot tub, outdoor ping pong, gas grill, and charcoal grill. Community amenities include community tennis.
Map
Map images may be relied upon for directions and locations of homes only. These images may not contain accurate details of homes and beach accesses.
