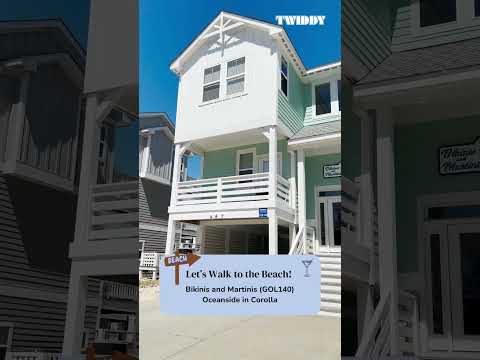Bikinis and Martinis
GOL140Amenities
Featured in this Home
Pool Heat Fee (Not Available July/August): $400 Plus Tax/Week
Pool Size: 8x23
Bed & Bath
Entertainment
Kitchen
Outdoor
Others
Home details
Saturday, 4:00pm
Office
Saturday, 10:00am
Parking for 5
Relax, it’s time for “Bikinis and Martinis” in Corolla! Featuring horizon ocean views, the home sits just five lots from the beach and the community beach access is just a short walk away. Featuring a family-friendly layout and chic coastal decor, this home is as well equipped as it is attractive. Entertainers will love the integrated indoor and outdoor Sonos sound system with the private pool, hot tub, and tiki bar out back.
On the top level of the home, you’ll find the open and inviting great room. The living area is ideal for gathering to watch a movie or simply catching up with one another. Just across the room, the beautiful and spacious kitchen is a cook’s dream, with a gas stove, two refrigerators, two dishwashers, and plenty of counter space. The expansive island features an additional sink for the mixologist in the family, along with countertop seating that makes for a great chef’s table experience. Getting groceries from the ground floor up to the kitchen on the third floor is made easy by using the elevator. Enjoy family meals all together in the dining area. The open-concept great room allows everyone to gather in the same space, whether visiting or eating together. Outside on the covered deck, kick back and enjoy the salty breeze at any time of the day, martini optional. Around the corner from the great room, there is a den with a TV that is perfect for those looking for a quiet space to curl up with a good book, or shut the barn doors and tend to your remote business meetings in private. There are two master bedrooms on the third floor, each with a private bathroom and one with deck access. A half bathroom is also available on the top level of the home.
The home’s second floor includes five master bedrooms, each with its own private bathroom. Four of the bedrooms include access to the deck. Kids will love the built-in TVs in the bunk bed room. The second level also includes a sitting area with a TV for video games, movies, or just a quiet place to read. The first-floor sitting area is the perfect space for watching sports or gaming since it has two TVs. The room also includes foosball, board games, and a wet bar with a full-size refrigerator and icemaker. The laundry room is well-equipped, with two washers and two dryers. A half bathroom can also be found on the first floor.
Just outside, grab your bikini because the outdoor oasis and tiki bar await. Take a dip in the refreshing private pool or lounge poolside. The tiki bar and outdoor area include a TV, wet bar, and plenty of seating for the whole gang. After dark, gaze up at the stars in the night sky as you soak your cares away in the hot tub.
When you’re ready to venture out, the best shopping, dining, and attractions in Corolla are just a few minutes away by car. The Ocean Lake Community offers an Olympic-sized swimming pool, kiddie pool, and tennis courts. Walkers and nature lovers will enjoy the tranquil walking path around the lake with a variety of native birds, turtles, rabbits, and other wildlife. “Bikinis and Martinis” is a crowd pleaser for guests of all ages. Stay here and return home sunkissed with new OBX vacation memories!
Main House Floorplan layout
Bedroom DefinitionsLevel 1
Half Bath
Sitting area with foosball, wet bar, and refrigerator; laundry with two washers and two dryers.
Level 2
Master 1
King, Standing shower, Deck access
Master 2
King, Standing shower, Deck access
Master 3
Queen, Standing shower, Deck access
Master 4
2 Twins, Standing shower
Master 5
2 Duo Bunk Sets with Shower/tub combo, Deck access
Sitting area with deck access.
Level 3
Master 1
King, Standing shower, Deck access
Master 2
King, Standing shower
Half Bath
Great room; kitchen with two dishwashers, two refrigerators, and a gas stove; dining area; den.
Extras
Elevator, private pool, hot tub, gas grill, outdoor sitting area with TV and wet bar.
Map
Map images may be relied upon for directions and locations of homes only. These images may not contain accurate details of homes and beach accesses.
Guest recommendations
"This house is beautifully furnished and comfortable. The outdoor furniture was plentiful and well kept. Loved the backyard with pool hot tub, bar and corn hole set."
