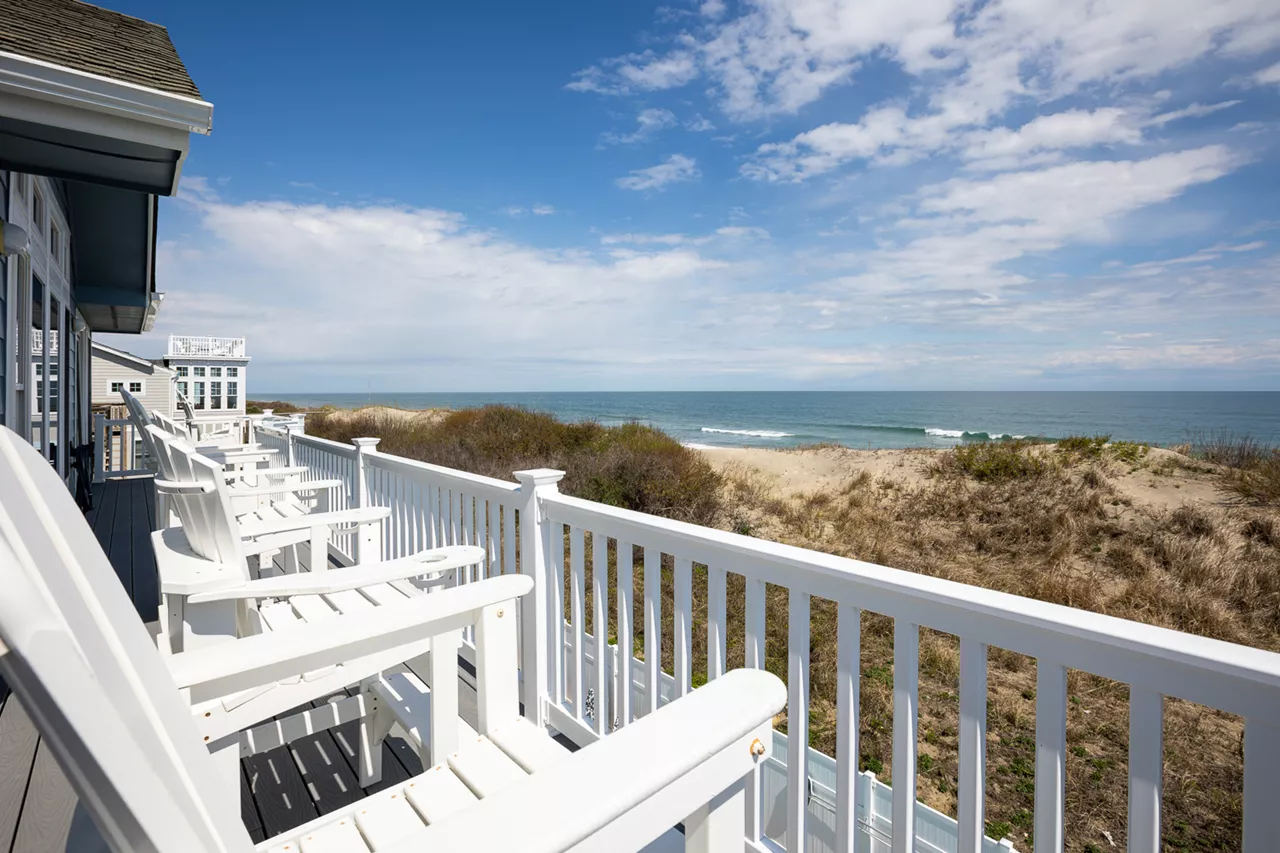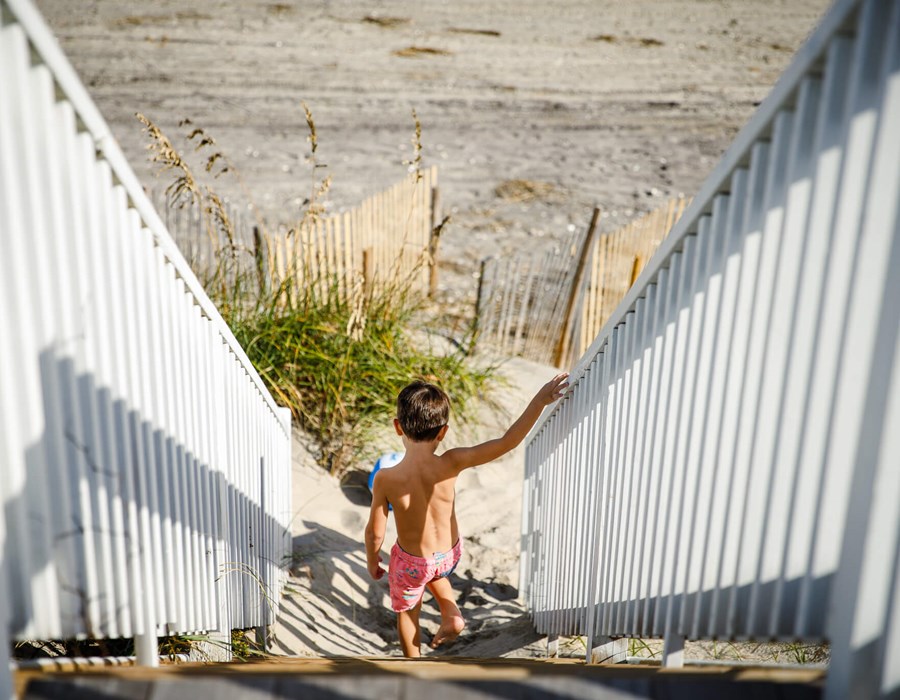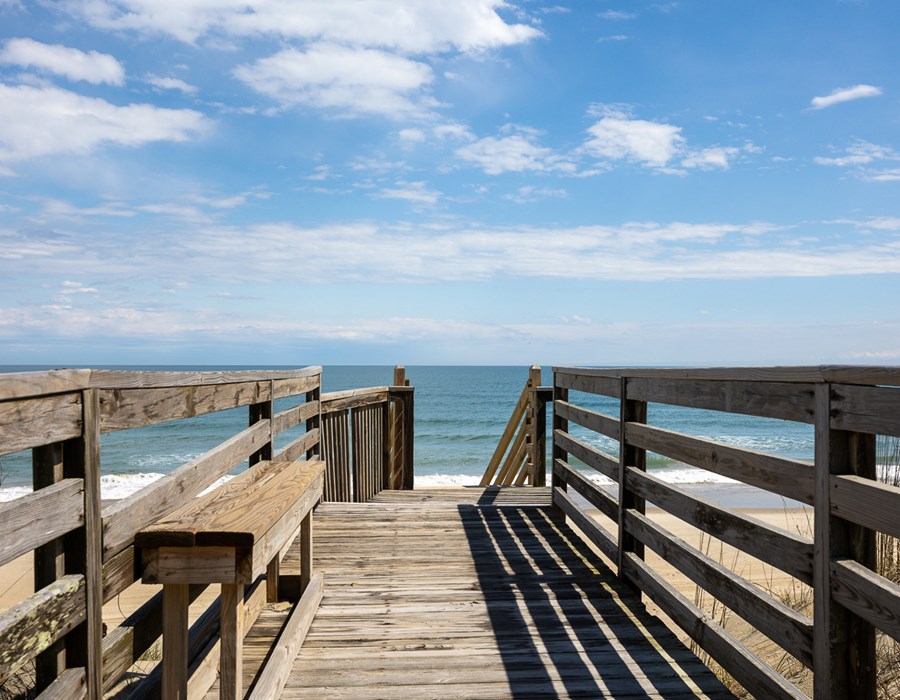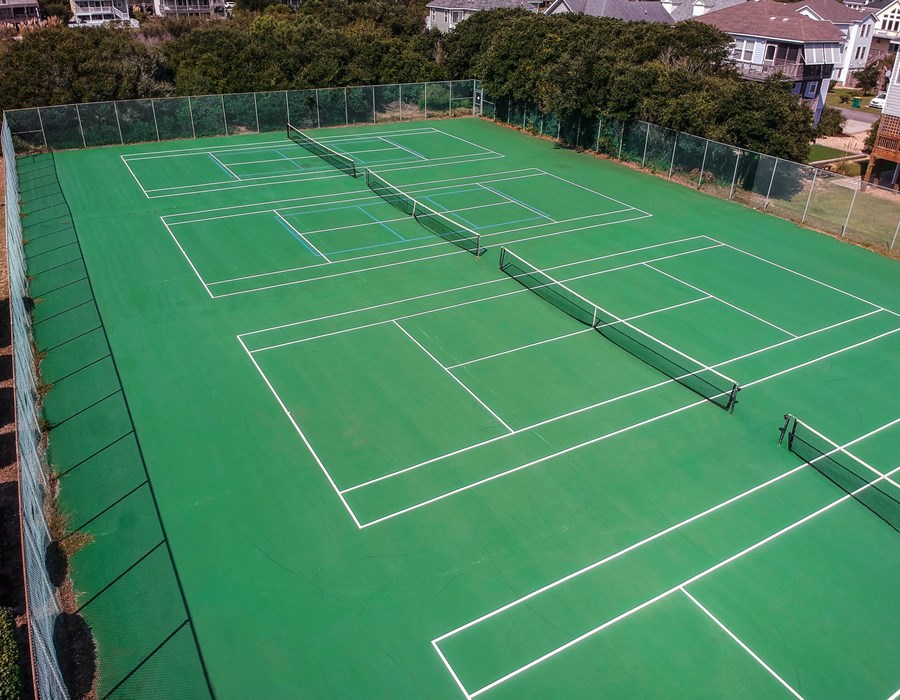Ocean Sands - E
Positioned between the Atlantic Ocean and NC 12, the main thoroughfare through the heart of Corolla, is Ocean Sands - Section E, where you will find a beautiful collection of beach vacation homes from Twiddy & Co. featuring 4 to 6 bedrooms. Perfect for single families looking for plentiful access to the beach as well as a close proximity to some of Corolla’s best dining, shopping and attractions, Ocean Sands - Section E offers a convenient and accommodating Outer Banks vacation.
)
Vacation Rentals in Ocean Sands - E
Tennis Court
Tennis courts located in sections D, F, and H. Passes required.
Beach Access
| In-Season Trash Start Date | 5/1/2023 |
|---|---|
| In-Season Trash End Date | 9/30/2023 |
| Trash Days In-Season | Wednesday, Saturday |
| Recycling In-Season | Wednesday, Saturday |
| Off-Season Trash Start Date | 10/1/2023 |
| Off-Season Trash End Date | 4/30/2024 |
| Trash Days Off-Season | Wednesday |
| Recycling Off-Season | Wednesday |
- No street parking
- No RVs or campers
- No boats
- No trailers
- No golf carts
Please note that booting and towing will be enforced for prohibited vehicles. Note that a boot will cost the vehicle owner $225 and towing will cost the owner $225+, prices are an estimate and subject to change. The vehicle owner would pay the towing company directly for the release of their vehicle. If a renter would like to use a trailer to transport materials that is fine, but they must be removed before night fall on check-in day.
Parking for tennis courts in sections D & F is for guests of Ocean Sands while using tennis courts ONLY. Beach/overflow parking is NOT permitted. Any vehicle found in violation may be booted or towed at owner's expense.
Handicapped parking is located at beach accesses in sections F (Sea Oats Ct & Salt Spray Ct) and H (Skimmer Arch & Tern Arch). Handicapped placards must be displayed. Any vehicle without visible placard may be towed or issued a county/state citation. Overnight parking is NOT permitted.
Map
Corolla Neighborhoods
- Beacon Quarters
- Buck Island
- The Villas at Corolla Bay
- Corolla Bay Soundside
- Corolla Light
- Corolla Shores
- Corolla Village
- Crown Point
- Currituck Club
- Ocean Hill
- Ocean Lake
- Ocean Sands - A
- Ocean Sands - B
- Ocean Sands - C
- Ocean Sands - D
- Ocean Sands - E
- Ocean Sands - F
- Ocean Sands - H
- Ocean Sands - J
- Ocean Sands - K
- Ocean Sands - L
- Ocean Sands - M
- Ocean Sands - N
- Ocean Sands - P
- Ocean Sands - Q
- Pine Island
- Pine Island Club
- Pine Island Reserve
- Spindrift
- Villages at Ocean Hill
- Whalehead



